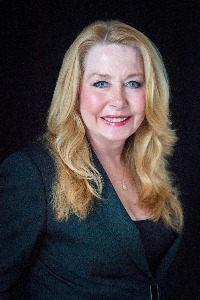
Nancy Olson Personal Real Estate Corporation
Royal LePage Little Oak Realty
32902 4th Ave., Mission, BC
P: 604-820-0555 F: 604-814-2640
Email
Royal LePage Little Oak Realty
32902 4th Ave., Mission, BC
P: 604-820-0555 F: 604-814-2640
Listing Details
For more information on this listing or other please contact me.
Data was last updated 2024-05-14 at 16:21:48 GMT
Welcome to Roundhouse, a family friendly townhouse community surrounded by single family houses making this the perfect home for families or investors. This 3 bedroom home is perfectly positioned in the middle of the complex for easy access to the playground. With a gourmet kitchen, open concept layout, large oversized balcony and a fenced yard this family home was made for entertaining. Fall in love with designer elements such as beautiful custom lights fixtures and round dining room arches. Walking distance to shops, cafes and grocery stores and easy access to Hwy 1. Come see for yourself everything this community has to offer. If you've been looking for a dreamy first home this one is for you: 3 bed, 3 bath, 3 parking spots, turn key and move in ready!
Listing Information
- Prop. Type:
- Townhouse
- Property Style:
- 3 Storey
- Status:
- Active
- Condo/HOA Fee:
- $240.10
- City:
- Abbotsford
- Bedrooms:
- 3
- Full Bathrooms:
- 2
- Half Bathrooms:
- 1
- Neighborhood:
- Aberdeen
- Area:
- Abbotsford
- Province:
- BC
- MLS® Number:
- R2879609
- Added On:
- May 06, 2024
- Listing Price:
- $810,000
- Taxes:
- $2,774
General Information
- Year Built:
- 2018
- Flr Area Fin - Total:
- 1315 ft2
- Floor Area Finish - Main Floor:
- 610 ft2
- Tax Year:
- 2023
- Total Square Feet:
- 1315ft2
Other Information
- Features Included:
- ClthWsh/Dryr/Frdg/Stve/DW
- Site Influences:
- Central Location, Recreation Nearby, Shopping Nearby
- Amenities:
- In Suite Laundry, Playground
VIP-Only Information
- Sign-Up or Log-in to view full listing details:
- Sign-Up / Log In
This property is listed by Engel & Volkers Vancouver (branch) and provided here courtesy of
Nancy Olson Personal Real Estate Corporation.
For more information or to schedule a viewing please contact Nancy Olson Personal Real Estate Corporation.


Nancy Olson Personal Real Estate Corporation
Royal LePage Little Oak Realty
Phone: 604-820-0555
Mobile Phone: 604-820-0555
Inquire Via Email
Royal LePage Little Oak Realty
Phone: 604-820-0555
Mobile Phone: 604-820-0555
Inquire Via Email
The data relating to real estate on this web site comes in part from the MLS Reciprocity program of the Real Estate Board of Greater Vancouver and the Fraser Valley Real Estate Boards. Real estate listings held by participating real estate firms are marked with the MLS logo and detailed information about the listing includes the name of the listing agent. This representation is based in whole or part on data generated by the Real Estate Board of Greater Vancouver and the Fraser Valley Real Estate Board neither of which assume any responsibility for its accuracy. The materials contained on this page may not be reproduced without the express written consent of the Real Estate Board of Greater Vancouver and/or the Fraser Valley Real Estate Board.




































